In the first model with staircase I used was spiral staircase. When I was trying to look at those kind of stairs just to take an idea about their structure and function I found the following examples as I was looking especially to made from timber:
LINK; Finding a moment
I went and visited the architecture practice of Cottrell and Vermeulen in South London. They gave us as some talks on their works and various projects they were working on at the time. I took some points from the talks they gave;
Peter Barber came into LMU to give a talk on some of his projects. I found these fascinating and amazing at how closely they linked with my own ideas and designs. His Villa Anbar in Saudi Arabia had to look into seperations between male and female which is similar to mine in the way I had to think about separating the private and public in a way that could combine them at certain points. He also had shelving that was cut into the walls. I copied this idea as I was trying to find a way to create extra storage in an unusual way and this fulfils it well. He also spoke about his 'Gadget apartment' where objects and 'junk' were collected and formed into appliances that can be used around the house. As my protagonist also collects items why not have him make them into appliances as well?! This could be quite an interesting thing to look into. 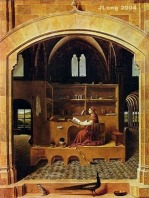 Another inspiration I looked at for designing the interior and the furniture inside in unusual ways was the painting of Messina da Antonello, St Jerome in his study.
Sir Johns Museum is not only a fascinating museum but was also a house for the great British architect. I found this building incredibly interesting and the way it links to my building was fascinating. I decided to move my design even closer to this building.
The rooms are covered in artefacts which have been found and collected; like how my protagonist would do. The rooms are unusual shapes and sizes with everything squeezed into them; I decided I would develop my idea to do this as well. The Soane museum would be a prefect building for my protagonist The Kielder Observatory designed by Charles Barclay Architects is another building with many similarities to my design. Its made as an observatory with big telescopes inside. What's interesting is how the openings for these and other views of the landscape open up from the building. It partly also rests on stilts as well
' The primary function of the observatory is outreach, thus aims to bring in members of the public to engage in the universe around them. The Observatory regularly runs "Nightwatch events" designed for members of the public to come along and listen to a talk then observe the night sky. The design of the observatory is in keeping with the ethos of the forest, not only in style but also being environmentally friendly. This design is the result of a competition which was won by Charles Barclay Architects, based in London. One key requirement of the observatory is that it should be in keeping with the surrounding forest and environmentally friendly, and as such it is solar and wind powered.' Le Corbusiers's Villa Savoye looks into a lot of the design ideas I wanted to incorporate in my own design.
It has a flat roof with potential viewing chambers on this. The windows are made to give a specific view in the way they have been laid out. It also rests on stilts which is again similar to what I was designing. 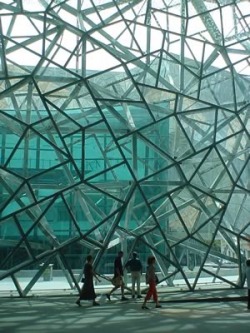 Federation Square, the new civic precinct in the heart of Melbourne, was the winning project in an international design competition and Lab architecture studio's first realised buildings
The project covers and area of 3.6 hectars, an entire city block above the railway tracks, and consists of nine separate cultural and commercial buildings with a combined area of 45,000 square meters. Included are the new galleries for the National Gallery of Victoria's collection of Australian art The architects developed a grid system that allowed the building facades to be treated in a continuously changing and dynamic way, while simultaneously maintaining an overall site coherence, instead of being traditionally composed as a regularly repeating flat surface. 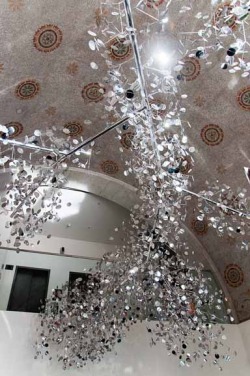 tudio Roso has completed a chandelier installation for the Ames Hotel in Boston, USA. Reminiscent of the boughs of a silver tree, its tiny metallic mirrors cast thousands of dappled reflections around the vault of the hotel lobby.
The installation is a variation of themes previously explored by Studio Roso’s Sophie Nielsen and Rolf Knudsen in their “light” installation for Clarks shoes (icon 052, October 2007). Whereas that courtyard installation used thousands of similar mirrors to model a scaled-up effect of light rays shining through clouds of dust, this new interior work also plays on notions of historical luxury and organic form. The piece is both ornate, like an abstracted chandelier, and fractal-like: a crystalline branch. The tiny mirrors sway gently, creating a dynamic effect that adds to the interest. At night, lights are directed into the field of mirrors, greatly multiplying the effect. Tree houses are made to raise the viewer up to a greater height. This then provides a much better vantage point to gain good views. Modern designers and even artists have used this idea to create their work, which not only uses an interesting design in order to function well, but lets the user have a potentially amazing view.
I looked into how this could be achieved in order to take the ideas into my own work and to see how I could also make an interesting way to create a view. One of the things that I want my building to have is to be enough bright inside. I mean that I want to use and take advantage of the sun. So I decided to maximize every possible way to let sun pass through the building. After using many windows and openings I came up to the idea of using something that is see though. I searched about see-through structures to understand what possible ways I have to achieve what I want. I found the Ontario Pavilion which is designed by Hariri Pontarini Architects in Toronto. 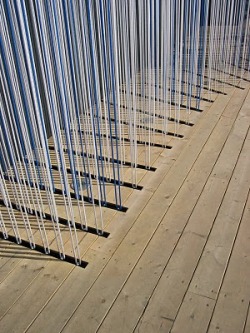 The architects used same sized ropes to create the "walls" of the pavilion. By using that technique they created a see-though structure which gave something really interesting to the building. Generally if we create a structure that is made by lines next to each other we will end up with a see through structure, such as the picture below fro example.
Here there are wooden lines instead of ropes, again the structure is see-though. |



















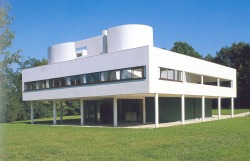






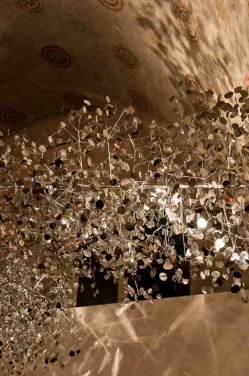







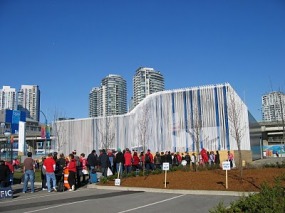
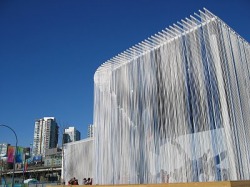
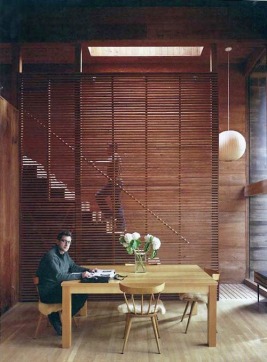
 RSS Feed
RSS Feed