The Shell House, called Dorab Villa, in the cityt Bandra. A one storey structure, which measures around 9,000 square feet, while the property is spread over around 10,000 square feet. I find the reflection of the colours used in within the walls of the architecture more fascinating and aespheticaly pleasing rather then the actual theme of this building. This structure took my attension from the moulded shape, however eventhough the design is a unusual shape the rooms are still aimed towards your everyday living activities, for example, a living room, and a dining room, as you can see fro the photos I have selected below.
As im looking into ways of combining architecture with transport, Ive been looking into bus stops. When you think of bus stops, personally I straight away think of your average, plain and simple shelter. After exploring other variations of bus stops designed around the world, it has opened up my mind into the extra ordinary idea of converting these structures into querky, amusing yet usable . The photos that I have chosen to display below, are just ones that I found to be inspiring in the way of practibility, fun and the use of the space for the intended purpose.
Swing Bus Stop
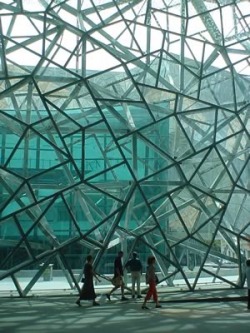
Federation Square, the new civic precinct in the heart of Melbourne, was the winning project in an international design competition and Lab architecture studio's first realised buildings
The project covers and area of 3.6 hectars, an entire city block above the railway tracks, and consists of nine separate cultural and commercial buildings with a combined area of 45,000 square meters.
Included are the new galleries for the National Gallery of Victoria's collection of Australian art
The architects developed a grid system that allowed the building facades to be treated in a continuously changing and dynamic way, while simultaneously maintaining an overall site coherence, instead of being traditionally composed as a regularly repeating flat surface.
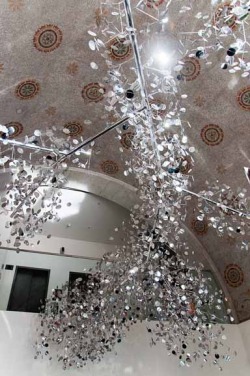
tudio Roso has completed a chandelier installation for the Ames Hotel in Boston, USA. Reminiscent of the boughs of a silver tree, its tiny metallic mirrors cast thousands of dappled reflections around the vault of the hotel lobby.
The installation is a variation of themes previously explored by Studio Roso’s Sophie Nielsen and Rolf Knudsen in their “light” installation for Clarks shoes (icon 052, October 2007). Whereas that courtyard installation used thousands of similar mirrors to model a scaled-up effect of light rays shining through clouds of dust, this new interior work also plays on notions of historical luxury and organic form. The piece is both ornate, like an abstracted chandelier, and fractal-like: a crystalline branch.
The tiny mirrors sway gently, creating a dynamic effect that adds to the interest. At night, lights are directed into the field of mirrors, greatly multiplying the effect.
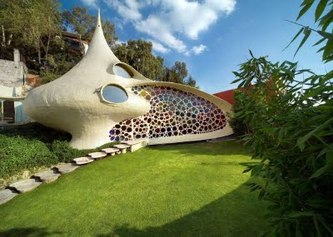
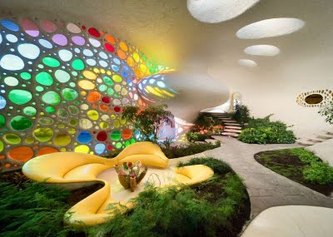
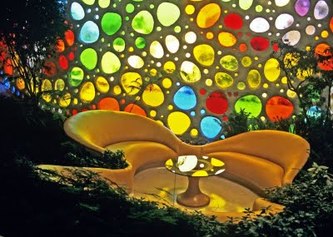
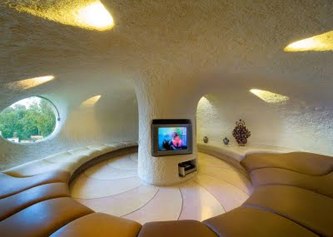
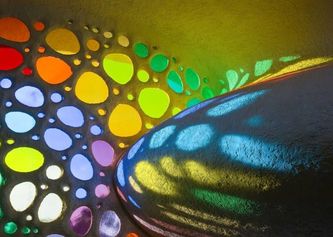
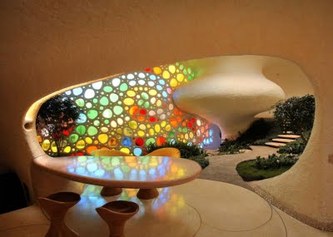
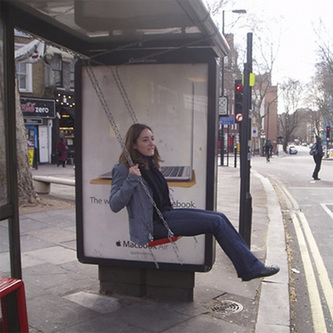
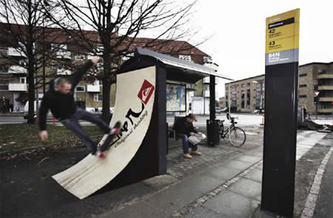
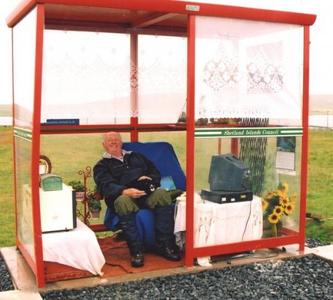








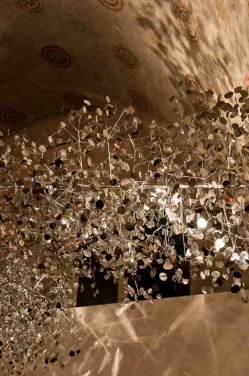
 RSS Feed
RSS Feed