While I was walking in my neighborhood I saw two examples of nature taking over buildings so as it is really relevant with the program of my building I decided to see if it looks better or not after all.
As those two buildings that I found are not that special and have not really detailed architecture I like that nature is starting to grow on them as it gives color and life on something alive. However I believe it is the building itself that makes the difference. I mean that in that situation I prefer the combination that nature creates to the building whilst if the building was really beautiful with unusual architecture I wouldn't prefer nature to "hide" that.
That made me conclude that people who are going to visit my building can be people who want to learn how to grow plants on building elements and people who want to avoid that.
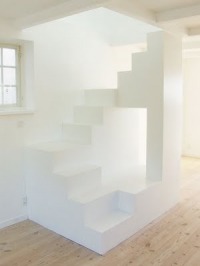
The first architect's staircase that game me the idea for the staircase in my final model was Carlo Scarpa. I tried to find on the internet the staircase that I saw in a photocopy but I couldn't. So by searching on the website stairporn.com I found a staircase that looks like the one that Carlo Scarpa designed.
However I'm going to keep the material that I used in my previous staircases as well. So my final staircase is again made of timber.
In the first model with staircase I used was spiral staircase. When I was trying to look at those kind of stairs just to take an idea about their structure and function I found the following examples as I was looking especially to made from timber:
One of the things that I want my building to have is to be enough bright inside. I mean that I want to use and take advantage of the sun. So I decided to maximize every possible way to let sun pass through the building. After using many windows and openings I came up to the idea of using something that is see though. I searched about see-through structures to understand what possible ways I have to achieve what I want.
I found the Ontario Pavilion which is designed by Hariri Pontarini Architects in Toronto.
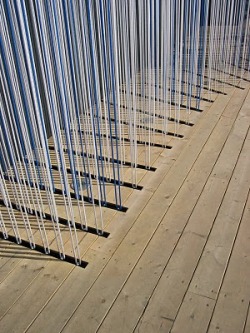
The architects used same sized ropes to create the "walls" of the pavilion. By using that technique they created a see-though structure which gave something really interesting to the building. Generally if we create a structure that is made by lines next to each other we will end up with a see through structure, such as the picture below fro example.
Here there are wooden lines instead of ropes, again the structure is see-though.
Randomly searching on the internet some architecture projects I found the website www.ateliemob.com. It is a Lisbon (Portugal) based office, that develops ideas and projects in architecture, design and urbanism. Searching on the project I really liked one of them, a coffee shop. The most impressing thing in this design was the roof, the way that the light is passing through the different sized circles.
As I was interested about how nature can take over building, my tutors gave me the idea to look about Land art- Land artists. I chose Michael Heizer because I found interesting how he works. I can say that his style is to build things really geometrical, using only squares, pyramids, circles and cubes. The fact that I chose him is because I decided to make my concept model and my final one using only geometric shapes.
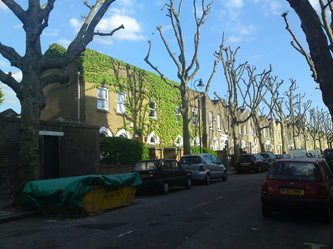
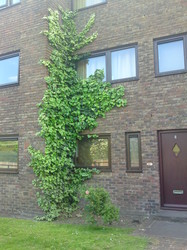




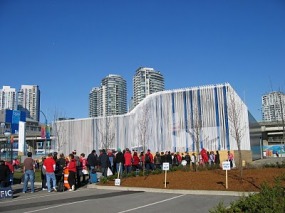
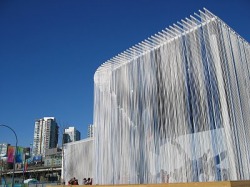

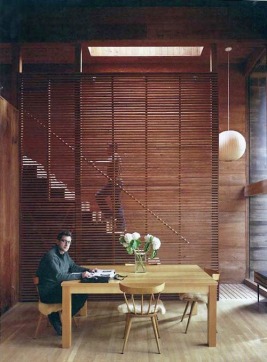
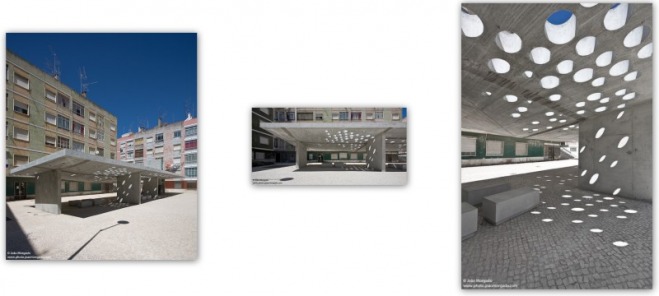
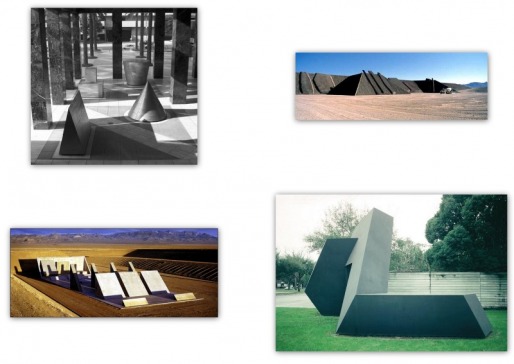
 RSS Feed
RSS Feed