One of the things that I want my building to have is to be enough bright inside. I mean that I want to use and take advantage of the sun. So I decided to maximize every possible way to let sun pass through the building. After using many windows and openings I came up to the idea of using something that is see though. I searched about see-through structures to understand what possible ways I have to achieve what I want.
I found the Ontario Pavilion which is designed by Hariri Pontarini Architects in Toronto.
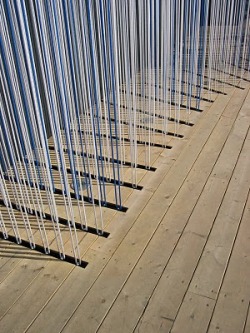
The architects used same sized ropes to create the "walls" of the pavilion. By using that technique they created a see-though structure which gave something really interesting to the building. Generally if we create a structure that is made by lines next to each other we will end up with a see through structure, such as the picture below fro example.
Here there are wooden lines instead of ropes, again the structure is see-though.
As my building was based around views into the surrounding city I needed to create a way that would connect both the ground floor with the upper levels. I thought by creating a roof which could be inhabited would be a good way to do this so I did some research into buildings with roof scape's.La Tourette Monastery in Lyon, France, designed by Le Corbusier was a good initial example of this as the building contains a number of roof gardens at different levels, which can be occupied and maintained easily. The design also relates to my work as it is made up of 100 individual cell blocks that combine to make the overall building. This is similar to many of my ideas, where simple shapes can be joined to make larger ones as required. Some of the La Tourette also rests on stilts which I had also considered using as this would allow for easy access to the ground floor snack bar.
These are some other examples I found. They have roof scape's for a number of different purposes such as gardens, observatory's or just another outdoor level to the building.
Randomly searching on the internet some architecture projects I found the website www.ateliemob.com. It is a Lisbon (Portugal) based office, that develops ideas and projects in architecture, design and urbanism. Searching on the project I really liked one of them, a coffee shop. The most impressing thing in this design was the roof, the way that the light is passing through the different sized circles.
Parkour emphasizes efficiency of movement, while free runners focus on fluidity and elegance. Parkour has its origins in gymnastics and martial arts, combining movements from each and applying them to urban settings.Free running evolved as an offshot of parkour, adding elements of harmony and style to basically strict utility.
Many of the movements shown in pop cultural images and videos look simple but, perhaps unsurprisingly, are the culmination of a great deal of practice. Wall jumping, rolling and long-distance landings require careful shifting of body mass that, in turn, helps practioners absorb impacts that seem impossibly dangerous. Like the urban exploration of abandonments , these activities are at times also illegal.
Another way of creating easily expandable buildings that could change quickly, is the idea of building in blocks. Using sea containers is an easy way to do this which is becoming more and more popular in architecture designs. Its relatively cheap and easy to transport and reuse.
My idea with using containers was they could easily be added or taken away as required depending on the business of custom.
These pictures are of SCABAL's Sports Hall at Duraven School.
I looked into the work and drawings of the British architect, Peter Salter. The way his buildings appear to be able to expand and change was very interesting especially concerning construction and spacial atmosphere. I looked into this because I wanted my 'pavilions' to be able to expand or change at different times of the day or year.
As I was interested about how nature can take over building, my tutors gave me the idea to look about Land art- Land artists. I chose Michael Heizer because I found interesting how he works. I can say that his style is to build things really geometrical, using only squares, pyramids, circles and cubes. The fact that I chose him is because I decided to make my concept model and my final one using only geometric shapes.
During my research into the idea of pavilions to form a way of making a snack bar that opens and shuts at different times of day, I looked into existing places that already use this idea. Camden Market was a good example of this because as well as having shop fronts that open up onto the street in a number of interesting ways, it is also a collection of fragments with unique sign-age and ways to grab the customers attention. So this links my ideas of finding fragments along the street in a way that combines it with the shop fronts.
When looking for inspiration to link toward my idea for a snack bar/cafe idea with a variety of fast food available to a number of different cutomers I realised Wasabi restaurants had similar aims and ideas.

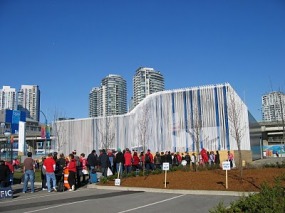
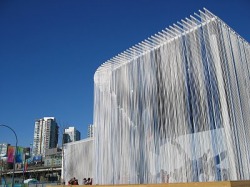
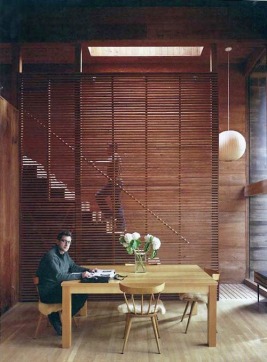






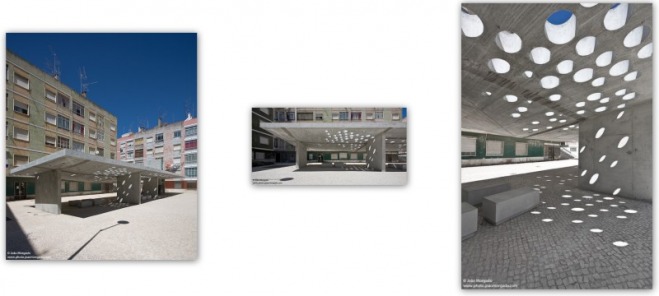
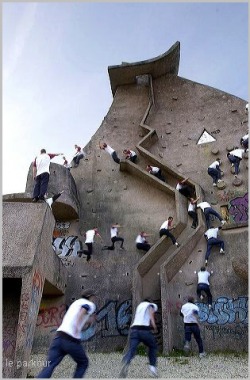
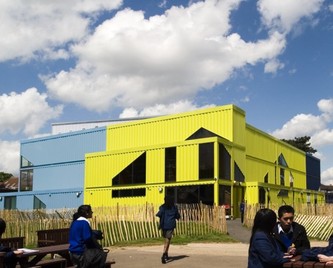


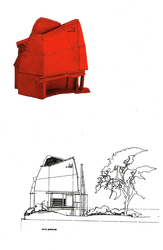

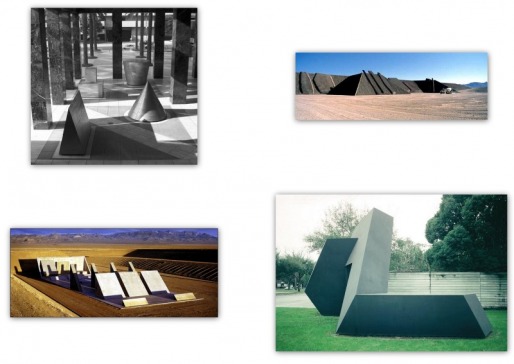

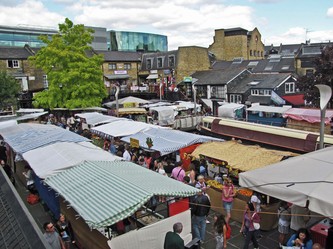
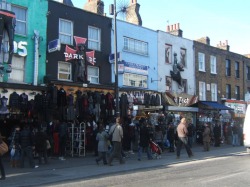
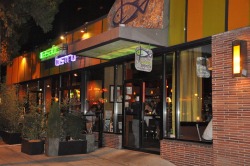
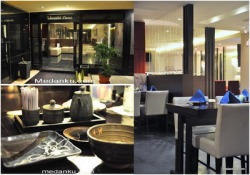
 RSS Feed
RSS Feed